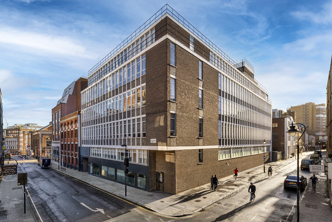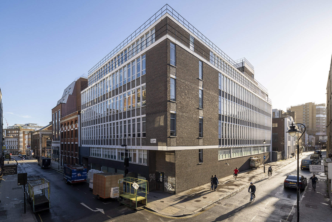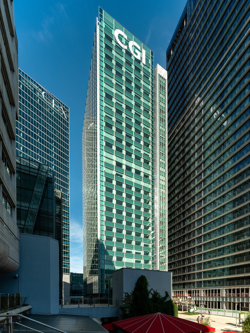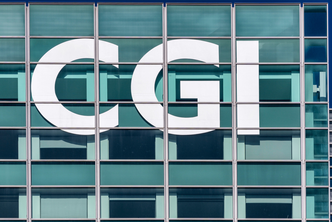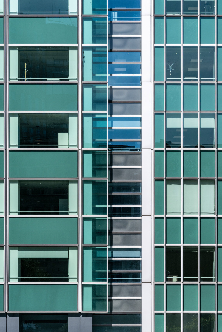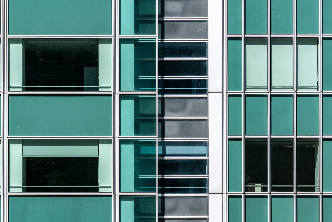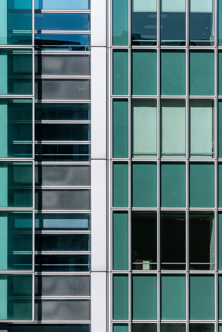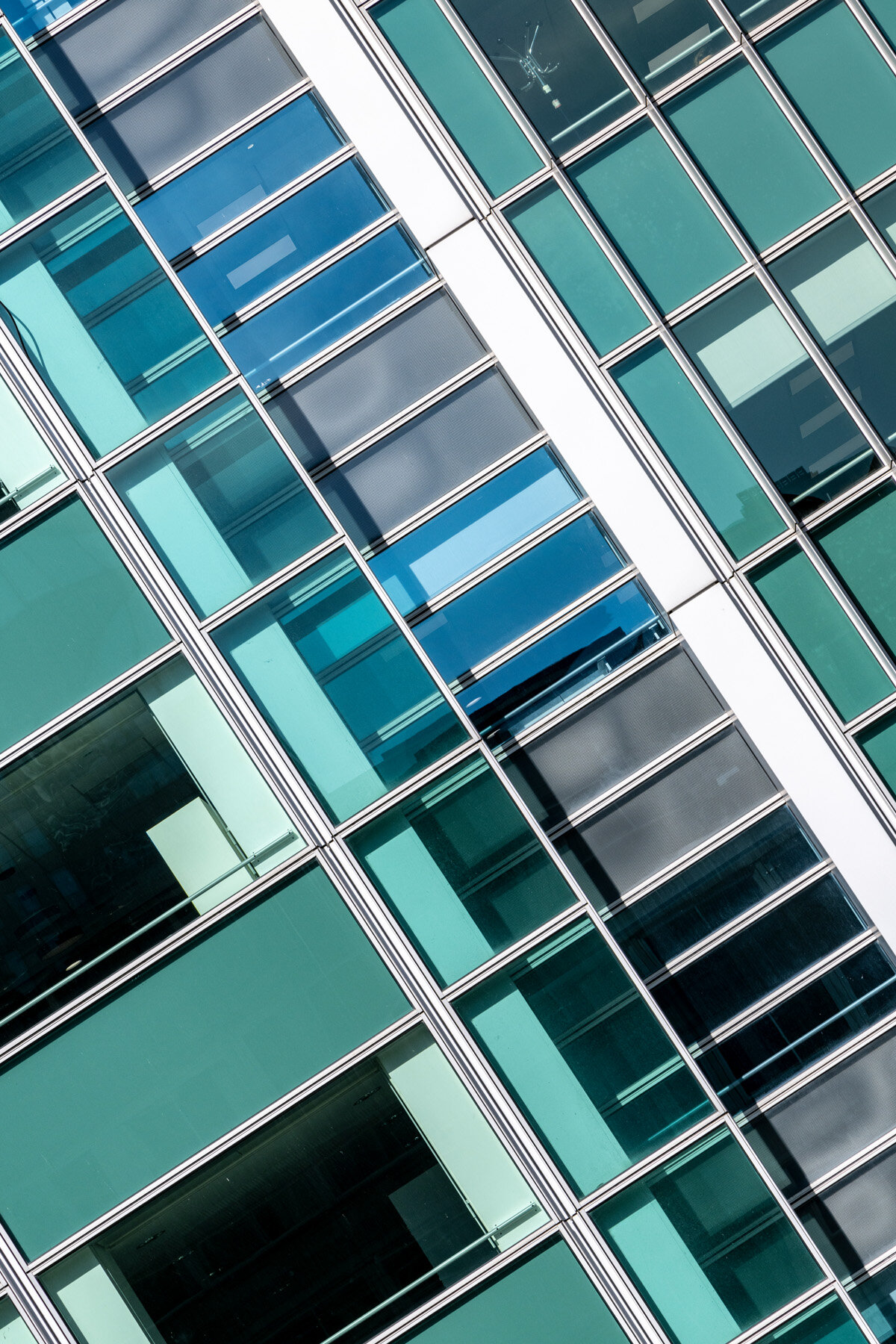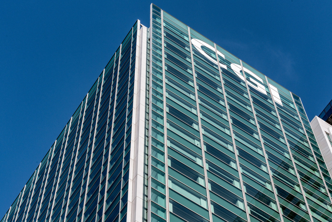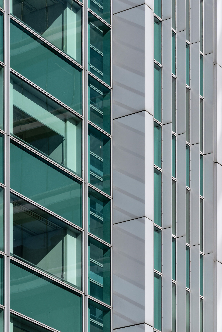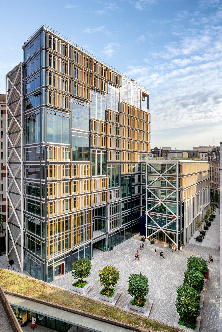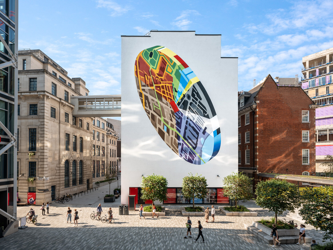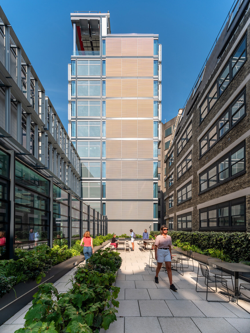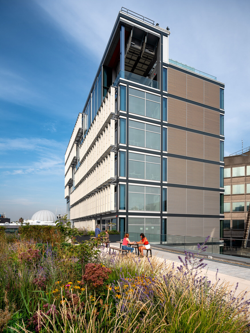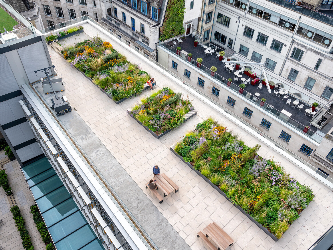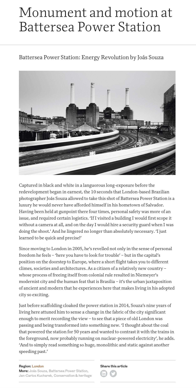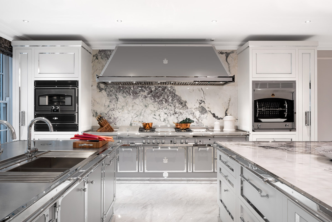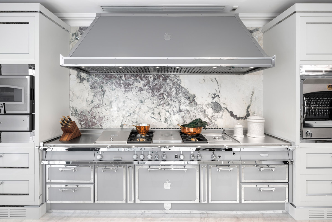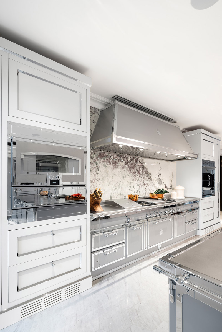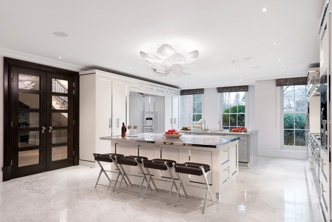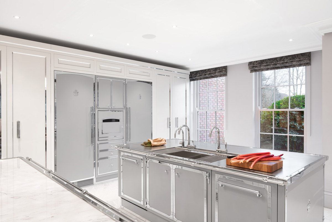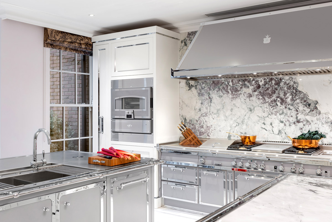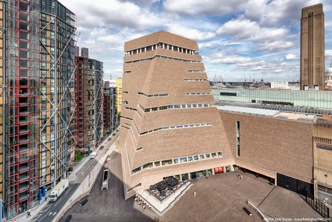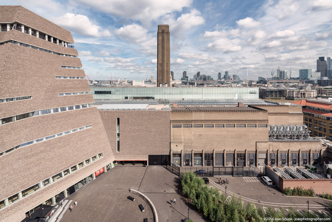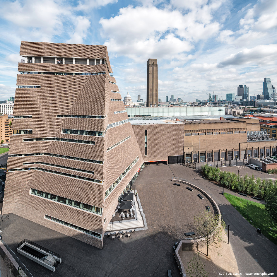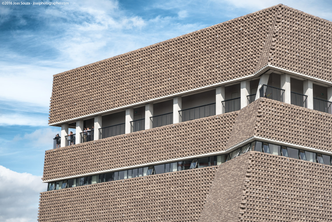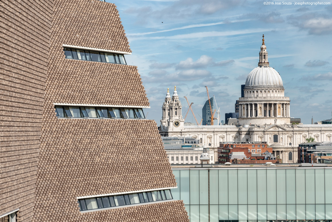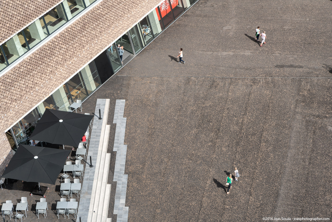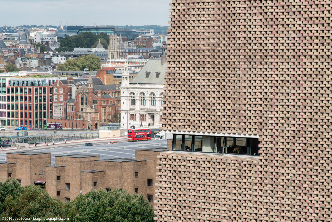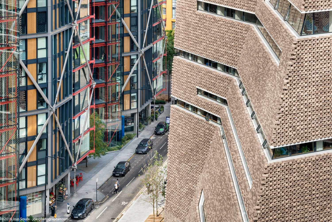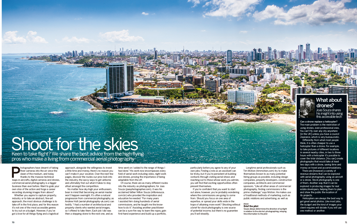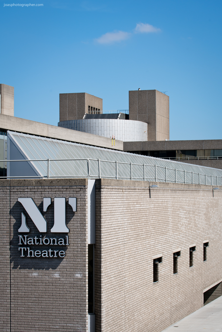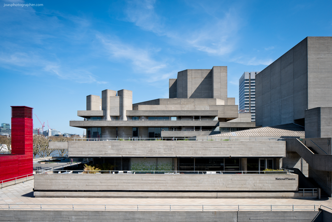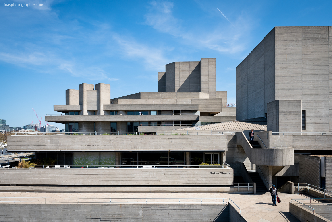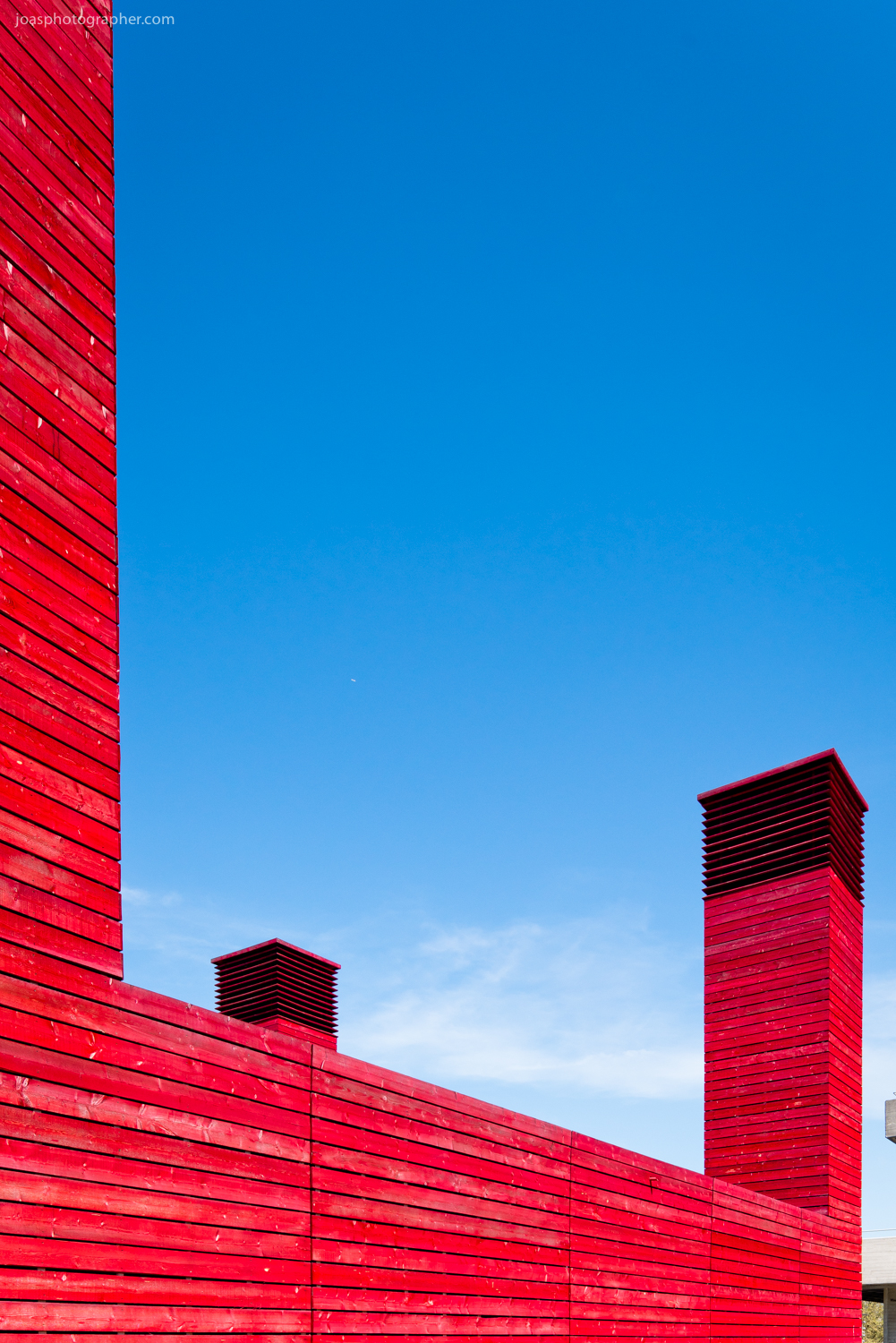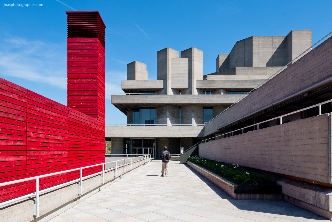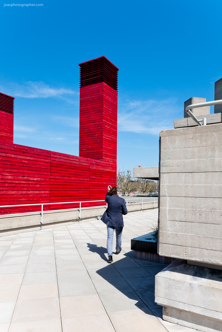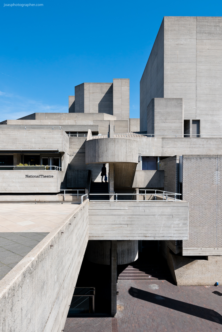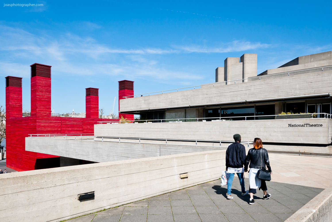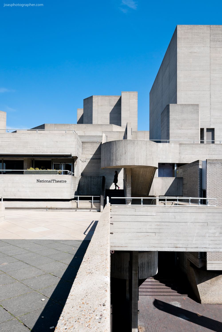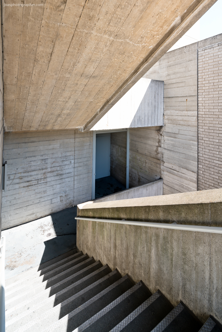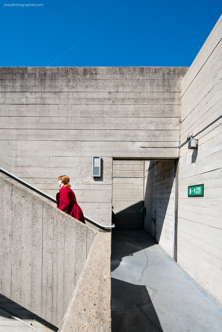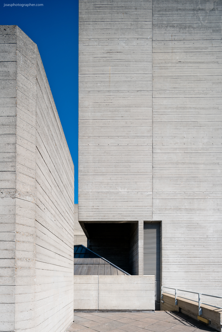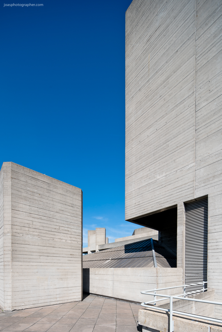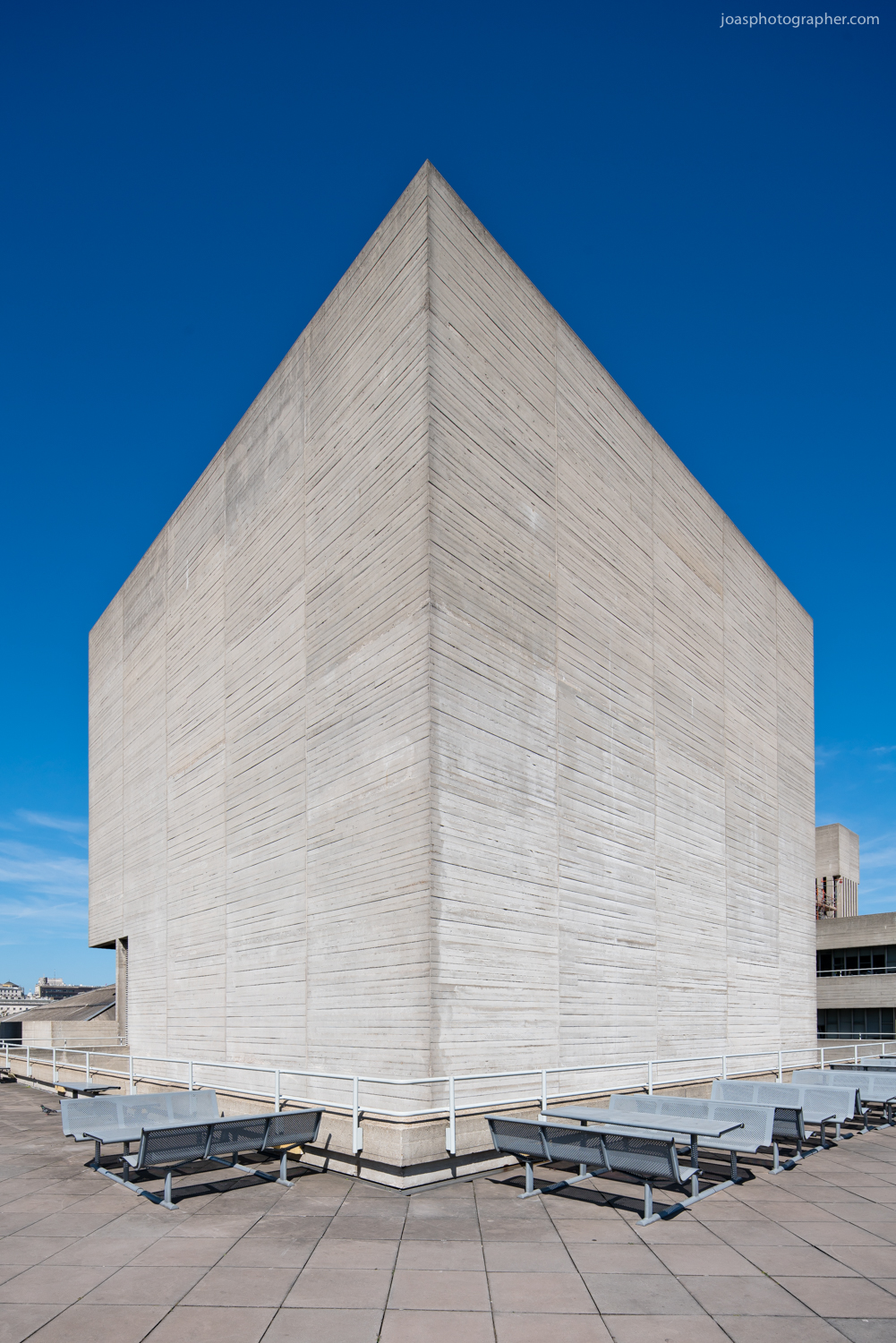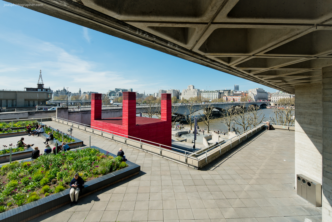Hello everyone!
I'm thrilled to share the exciting news that the Centre Building at the London School of Economics (LSE), designed by Rogers Stirk Harbour + Partners (RSHP), has been selected as a 2021 Regional Finalist for the prestigious Civic Trust Awards. Congratulations to the entire team, especially Lorna Edwards, for their outstanding work on this project.
The Centre Building stands as one of the most captivating projects I have had the privilege of photographing. The building's accolades include the 2020 BREEAM Award for Public Sector Project - Post Construction, Winner of Client of the Year at the Education Estates Awards, Winner of the Social Infrastructure Project of the Year at the British Construction Industry Awards (BCIA), and more. Its recognition as a finalist in the Guardian University Awards and Planning Awards further highlights its architectural excellence.
The design of the Centre Building is inspired by LSE's core values of Collaboration, Excellence, and Innovation. RSHP's vision goes beyond creating world-class architecture; it incorporates a public square at the heart of the campus, fostering connectivity and wayfinding throughout the site. The building offers flexible floor plans, providing a mix of academic and departmental spaces that encourage innovation and inspiration. The lower levels feature public facilities such as a restaurant, auditorium, and lecture theatres, creating a seamless interaction with the vibrant Houghton Street and the newly created LSE Square.
Ascending from the first and second floors, you'll find teaching spaces and access to a spacious external terraced garden. The atrium serves as a dynamic circulation route, connecting different levels and providing informal spaces for students to engage, explore, and collaborate.
The Centre Building's design triumphs were solidified by an overwhelming public vote during a public exhibition, where LSE staff, students, and visitors expressed their preference for RSHP's vision.
This architectural masterpiece showcases sustainability at its core. Achieving a BREEAM Outstanding rating, the building combines passive design elements with innovative MEP systems, allowing users to personalize their environments on the academic floors. The facade design incorporates stepped double-height voids, creating visual connections and dynamic views. The solar shading design maximizes daylight while offering different appearances when viewed from different angles.
Construction of the Centre Building was a complex endeavor, given the site's limited access and the need to coexist with daily university activities. Off-site manufacturing techniques were employed to enhance efficiency and ensure high build quality. The basement, which houses an auditorium, events space, and plant rooms, was constructed using modular elements, while the superstructure features prefabricated steelwork, precast concrete planks, and unitized cladding. This approach facilitated cost efficiency and accelerated the construction process.
The Centre Building at the London School of Economics is a testament to RSHP's commitment to excellence and innovation in architectural design. Its impact on education, urban connectivity, and sustainability is truly remarkable. I'm honored to have captured the essence of this outstanding project through my photography.
If you have any questions or would like to learn more about the Centre Building, feel free to reach out to me.
Joás
So far they won the following awards:
2020 BREEAM Award winner - Public Sector Project – Post Construction Award
2020 Winner Client of the Year LSE - Education Estates Awards
2020 Winner Social Infrastructure Project of the Year - British Construction Industry Awards (BCIA)
2020 Highly Commended Project of the Year - Education Estates Awards
2020 Highly Commended - Structural Steel Design Awards
2020 The Guardian University Awards' Finalist - Buildings that inspire category
2020 Planning Awards' Finalist - Award for Design Excellence
2020 Regional Finalist - RIBA Awards
2020 Regional Finalist - Civic Trust Awards
Visit the full imagery here.
