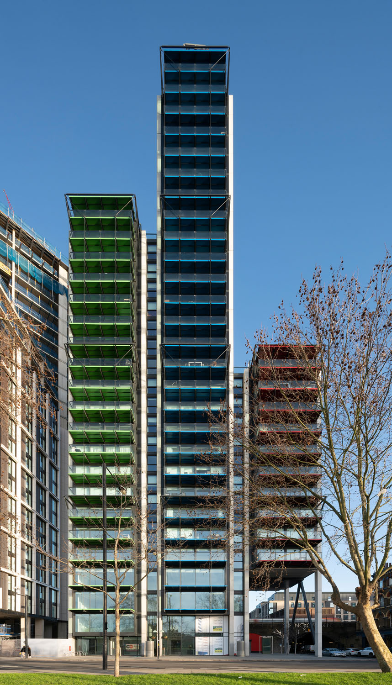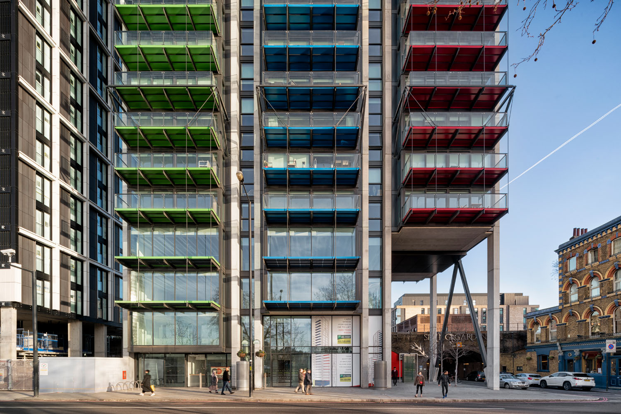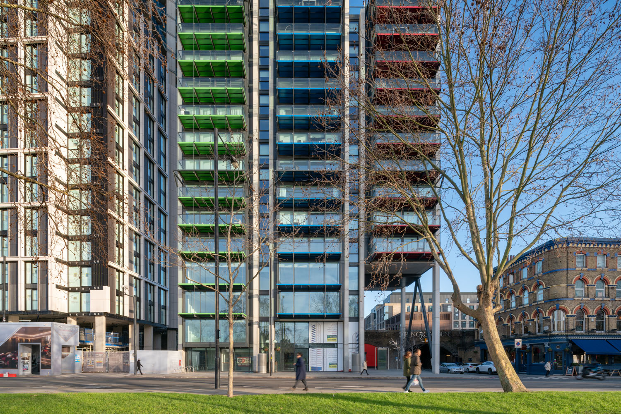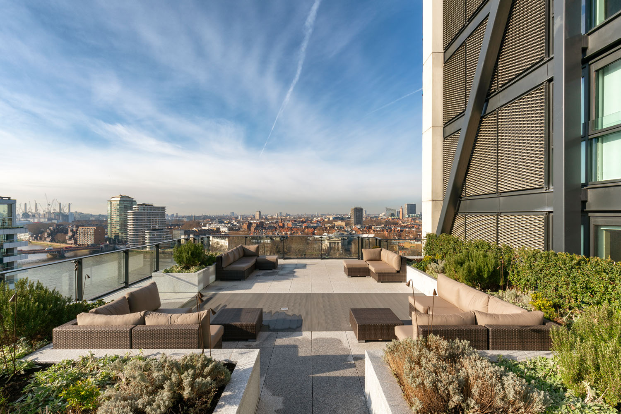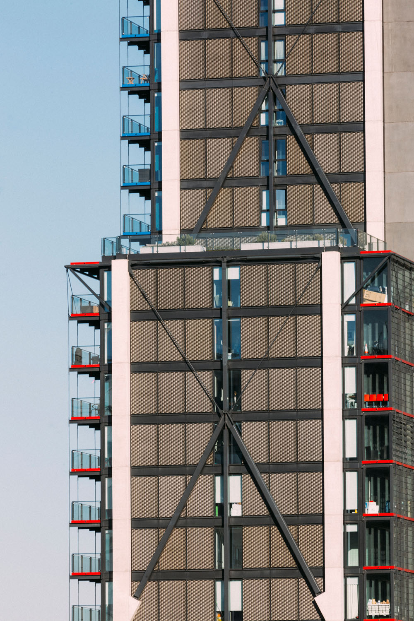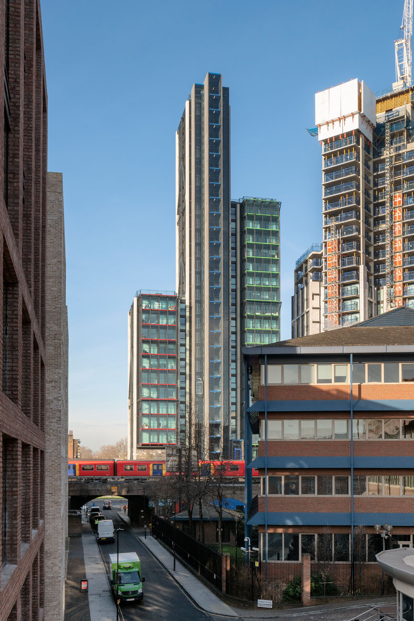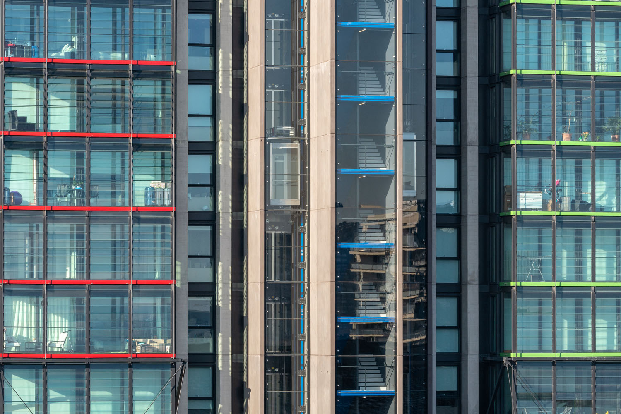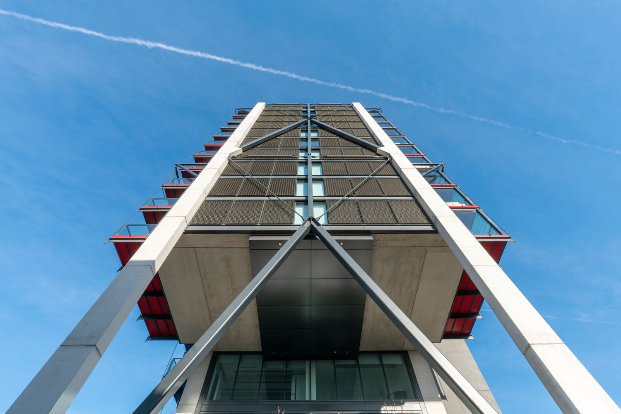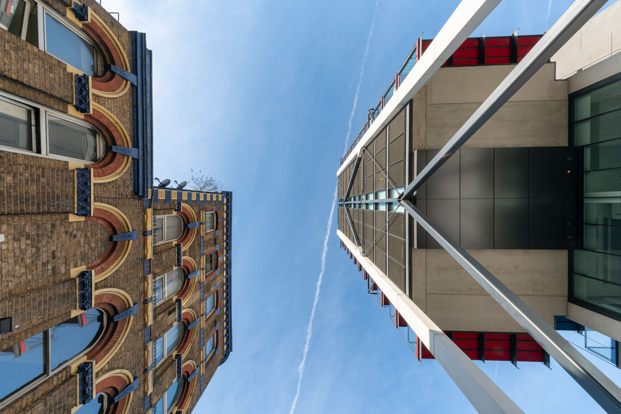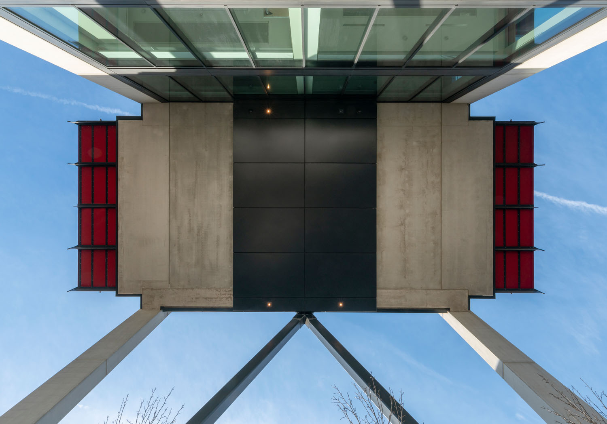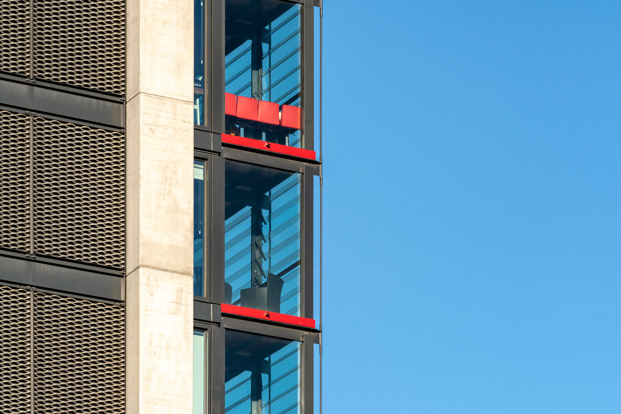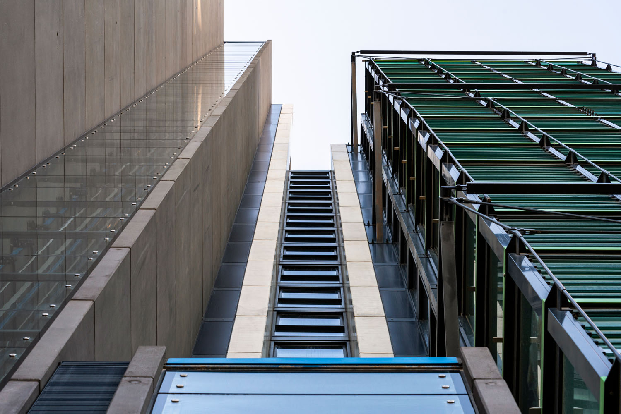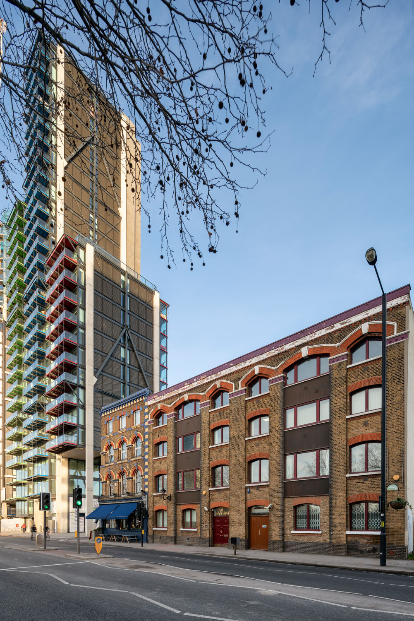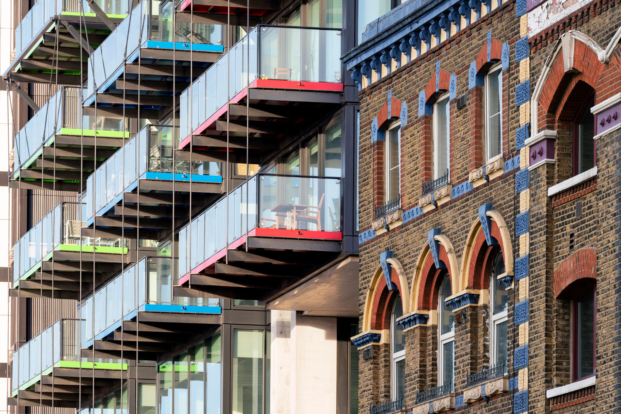Very happy to know that Merano Residences was shortlisted by the RIBA as part of the 83 Best New Buildings in London. Although it was not the best period of the year to photograph, the results came out quite well. I will be back next summer to make the best out of it. Wishing RSH+P luck!
“Since 1996, the Royal Institute of British Architects (RIBA) has hosted awards for exemplary buildings across the UK by RIBA Chartered Architects and RIBA International Fellows. This year, 83 projects have been shortlisted for the RIBA London Awards from a list of 200 entrants.
Each project will be visited by one of five London juries during the month of April. Winners will be announced at the award ceremony on May 20th at the RIBA headquarters at 66 Portland Place, London. News of the shortlist follows on from similar selections by RIBA South West, RIBA East, and RIBA North East.” (https://www.archdaily.com/913299/the-83-best-new-buildings-in-london-shortlisted-by-the-riba)

