Another nice short promotional video for Noble Harris, this time the property was 61 Queen Street, which you can watch the video below. I’ve also got some nice photos to complete the marketing material. Happy client, happy days!
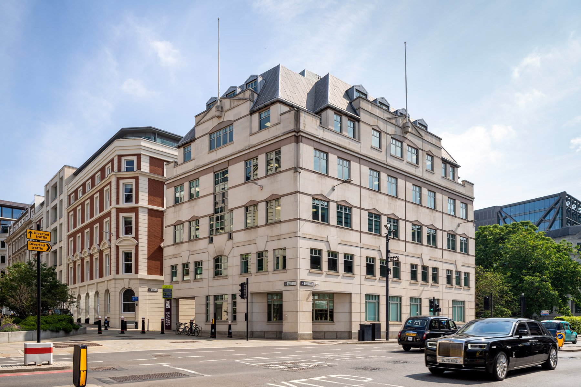
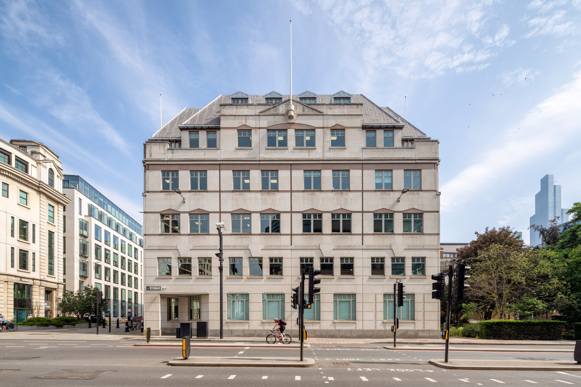
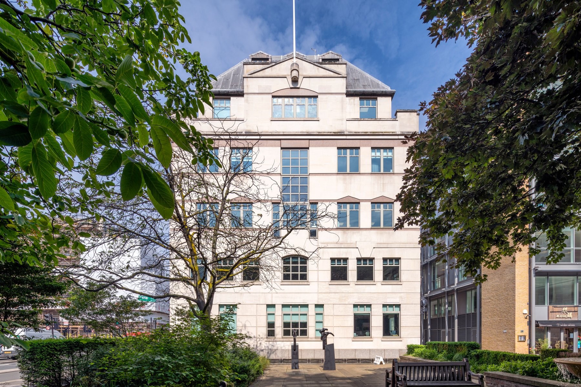
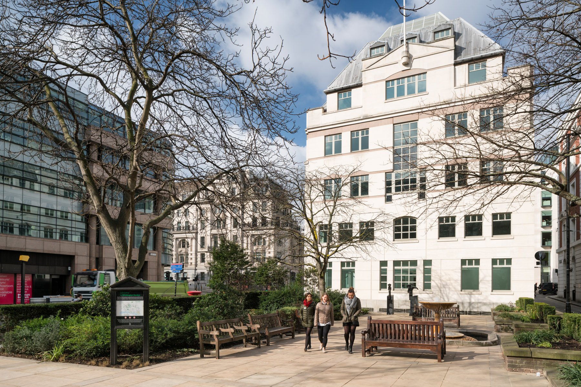
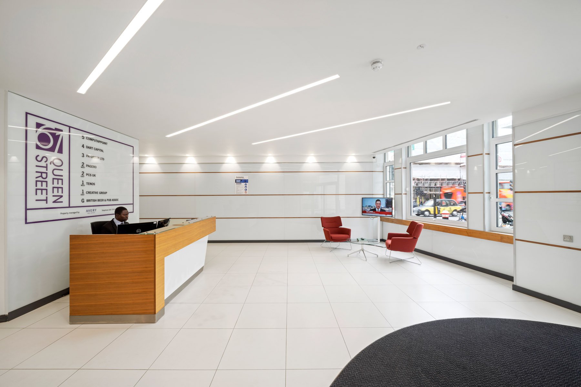
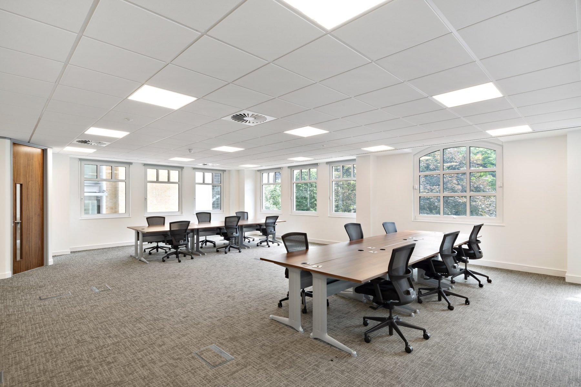
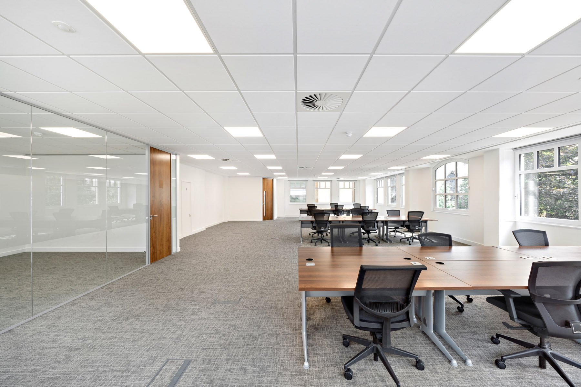
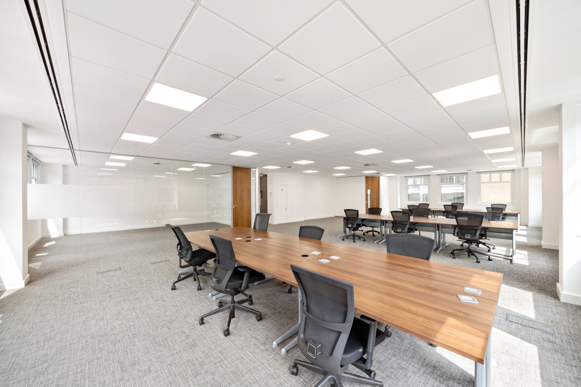
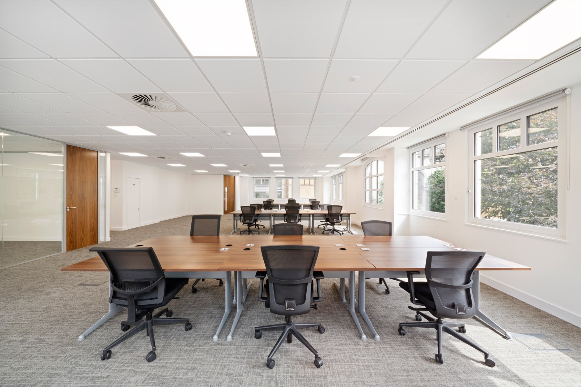
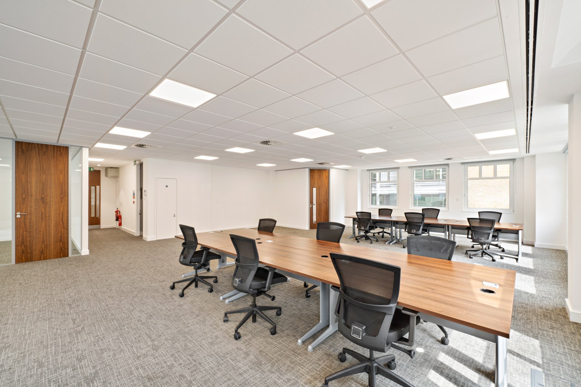
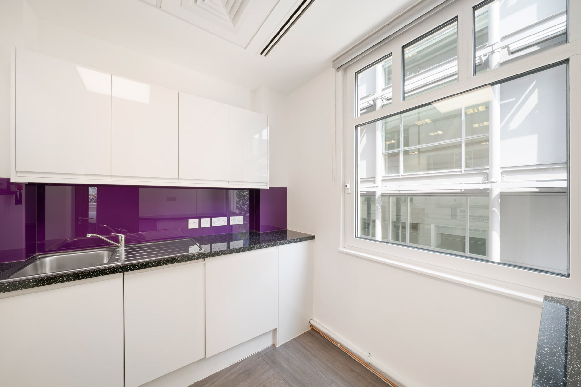
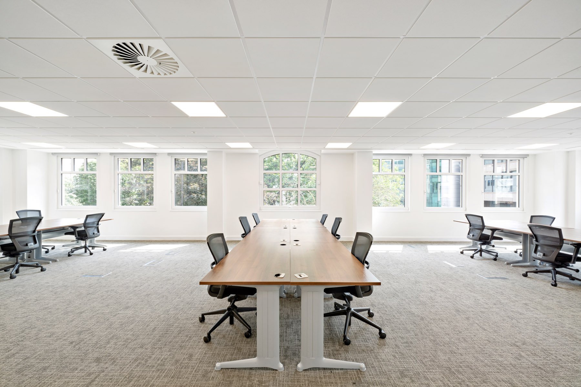
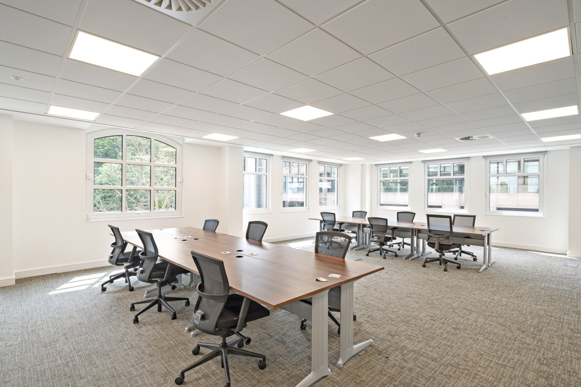
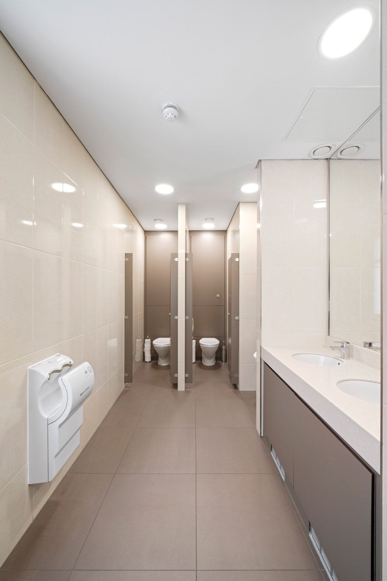
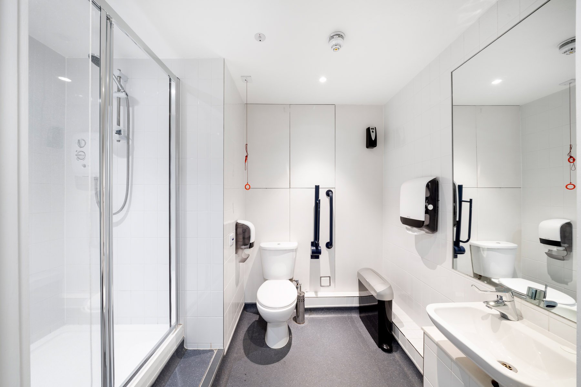
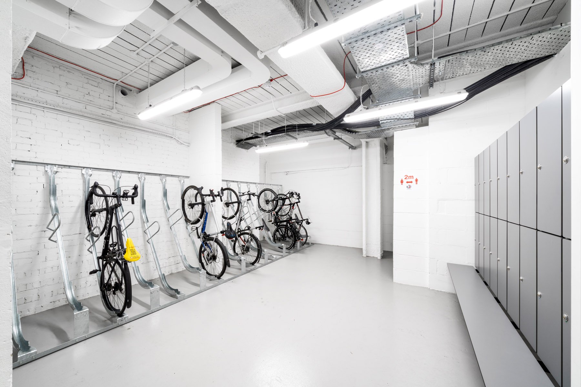
As a seasoned photographer, there's a certain allure to shooting vast environments, particularly warehouse interiors—a delightful niche of industrial photography. These spaces, with their striking scale and complexity, offer a unique challenge that is incredibly rewarding to tackle.
Photographing the interiors of warehouses is an exploration of grandeur. These vast expanses often span hundreds of thousands of square feet, filled with towering racks and buzzing with the activity of forklifts. Capturing such scale requires specialized tools and techniques, such as a medium format camera paired with top-tier tilt-shift lenses. This combination produces crystal clear images with flawless straight lines, effectively capturing the awe-inspiring scale and depth of these industrial behemoths.
Beyond the physical dimensions, warehouse photography is about translating energy into visuals. By using slower shutter speeds, I'm able to slightly blur the movement of forklifts darting down the aisles. This technique imbues the static images with a sense of dynamism and action, encapsulating the hive of activity that is a warehouse in full operation.
In essence, the art of warehouse interior photography is not merely about documenting a space. It's about capturing the very essence of the industrial world—the scale, the dynamics, and the raw energy—and communicating it through vivid, high-quality images.
Digital photography offers incredible flexibility, allowing us to remove unwanted elements from photos and enhance the overall look of the image. In this example, we took a photo of 6 St Cross Street in Leather Lane (Hatton Garden) and digitally removed all the stalls from the street market, as well as replaced the sky to add a touch of drama. The result is a splendid image that delighted our client. We captured this unique perspective using a 9-meter-high mast, providing a truly captivating view of the property.
Recent commission by Arax Properties, an independent and established real estate operating partner targeting the UK, Germany and France. This time, the commission was to capture a hero external photograph of the CGI Tower in La Defence, Paris. The building is beautiful and quite tall, the space to go further back and frame it was very short, the image below was only possible using a very special gear combination, the medium format Fuji GFX50S with the Canon TS-E 17mm F/4.0, which once attached to the GFX body, it becomes 12mm TS-E, giving an extraordinary focal distance and tilt/shift adjustments. The final image is a combination of multiple images captured in a space of 3 hours. Of course, I could not resist to also get somem detail shots. Check below!

Some offices that I shoot really deserves to be post here in my blog, one of them is this lovely office in Camden Works that I photographed last week for Edward Charles & Partners. Very warehouse style, with a modern super clean interior designing, right by the heart of Camden Town! I loved it.
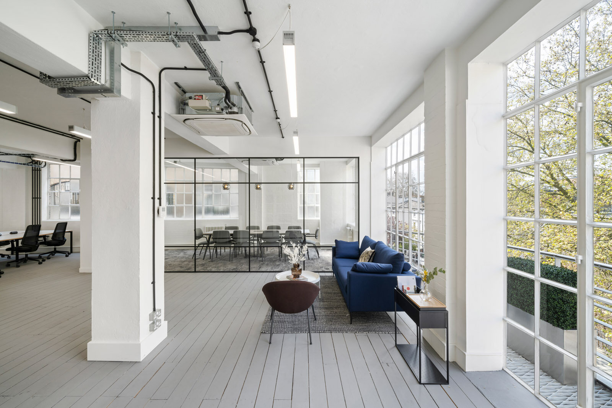
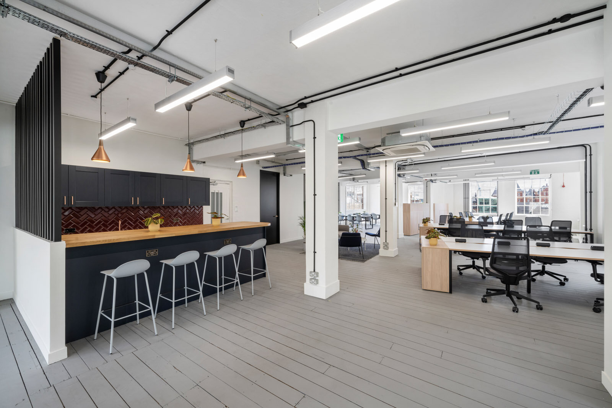
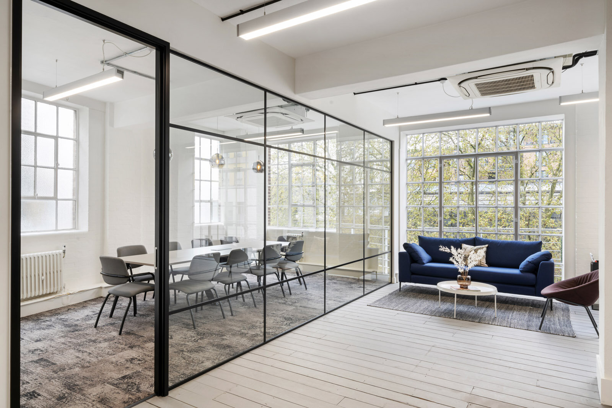
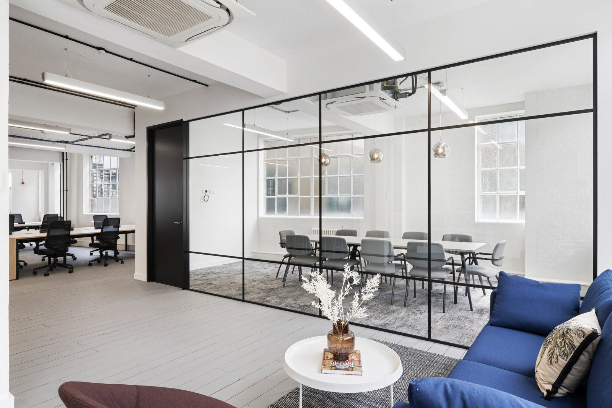
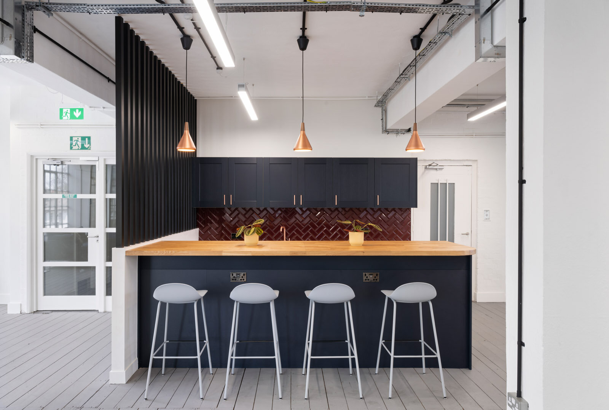
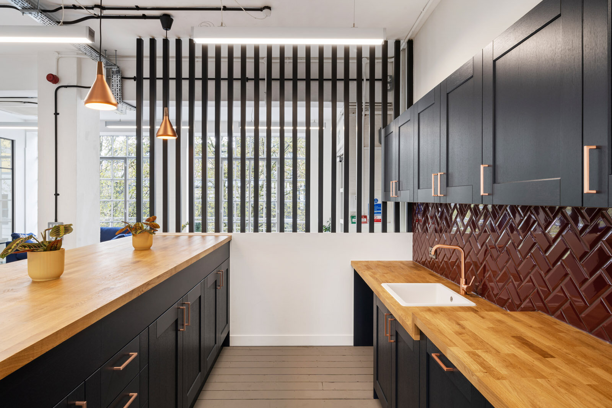
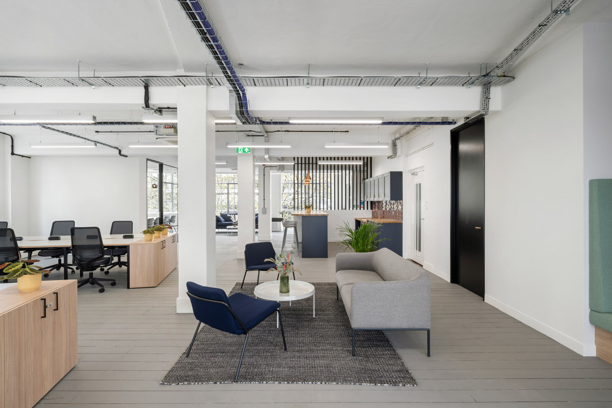
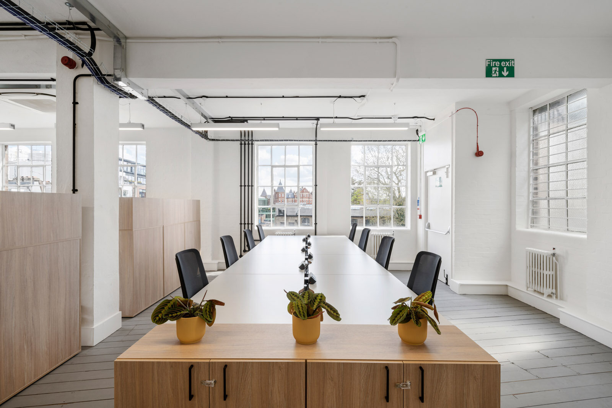
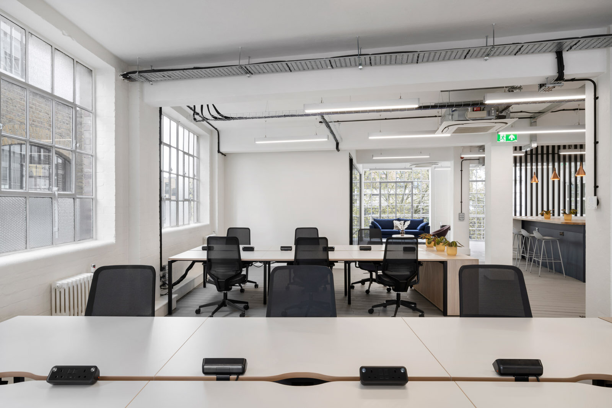
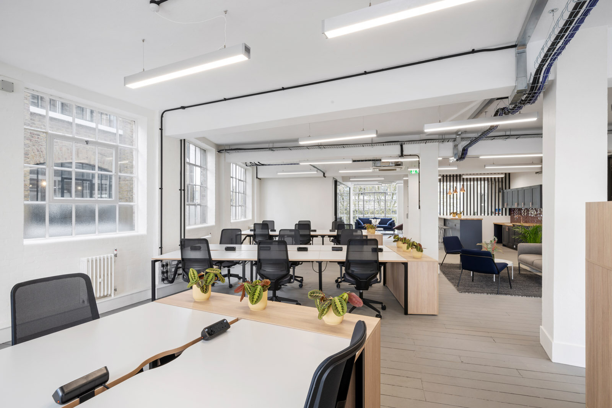
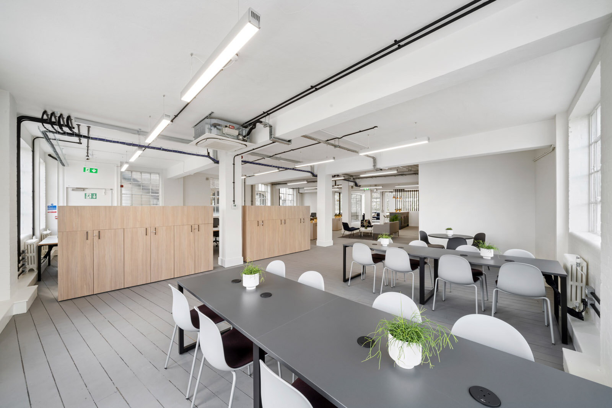
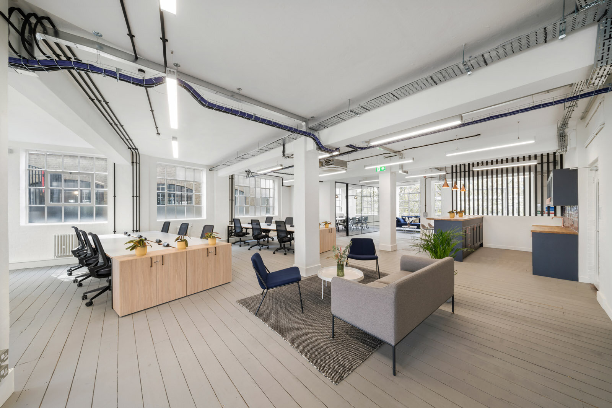
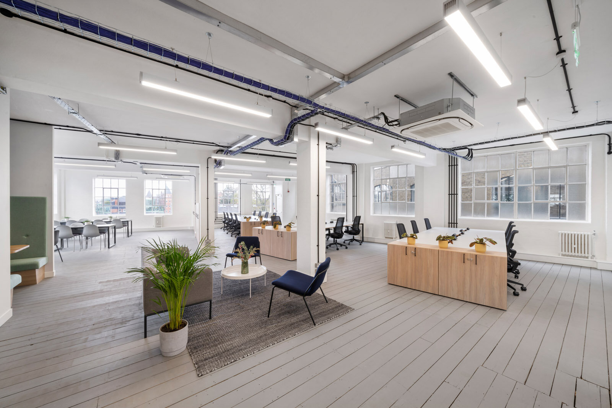
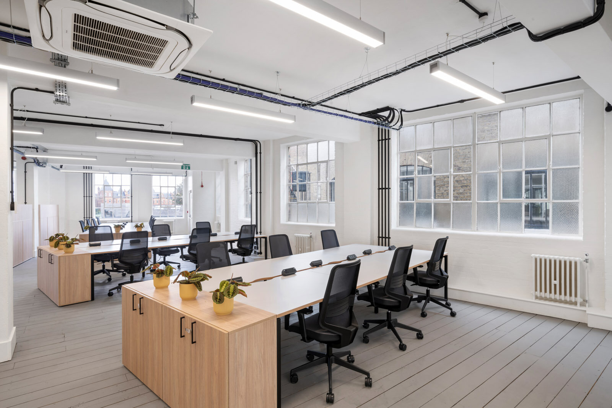
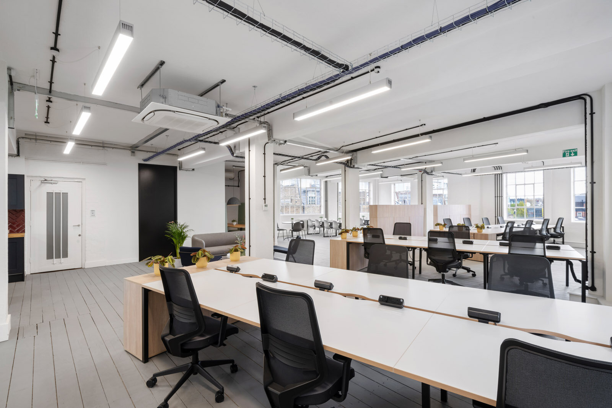
What an outstanding office space, brilliant work by Suttonca, shoot with the medium format camera Fuji GFX50s using the Fujifilm GF 23mm f4 R LM WR and the Canon TS-E 17mm F/4 lenses, the result is absolutely amazing. Ultra sharp images with the magical touch of the GFX sensor. Thank you Alex Kim for the opportunity to shoot another premium property owned by The Crown Estate.
Design by Chris Sutton & Rob Mills
MEP by Rabiul Siddique & Kevin Ainsworth (Watkins Payne)
Project Managed by Richard Turner & Jon Knowles (CogentBC LLP)
QS by Alex Jones, Oliver Hilder & Blake Turner (Quantem Consulting LLP)
Another lovely real estate photoshoot for Savills, a charming period home located in the heart of St John's Wood on a popular tree lined street, quickly sold for £4,950,000.
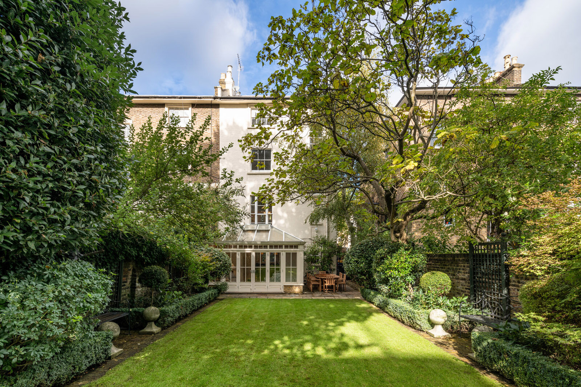
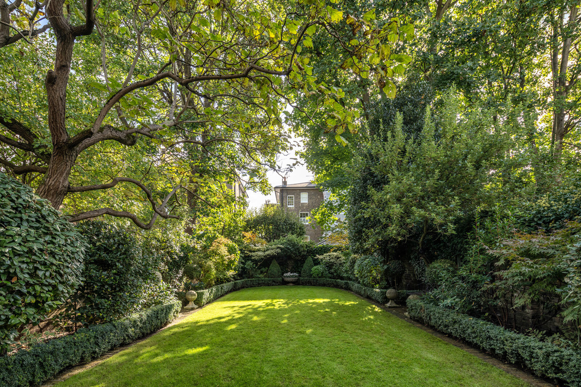
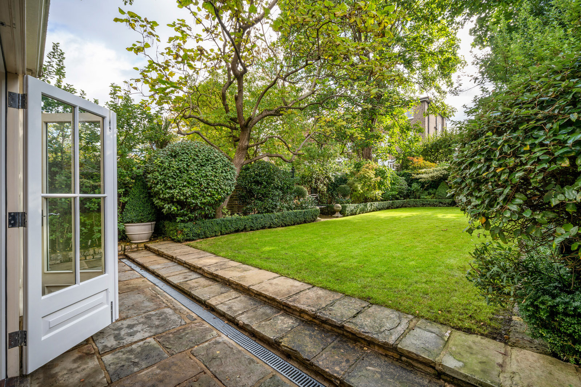
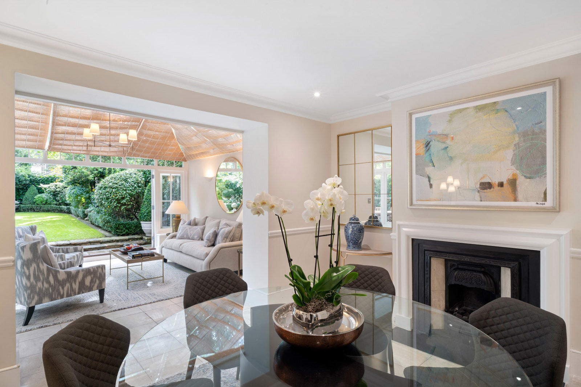
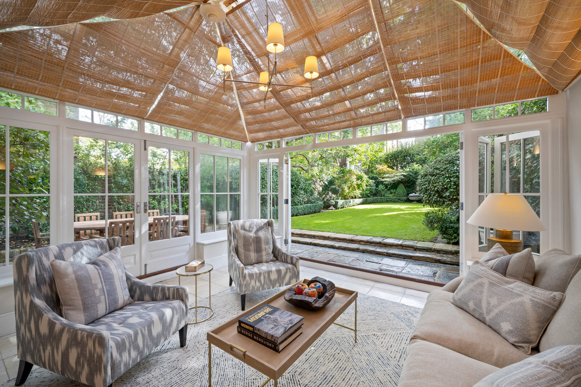
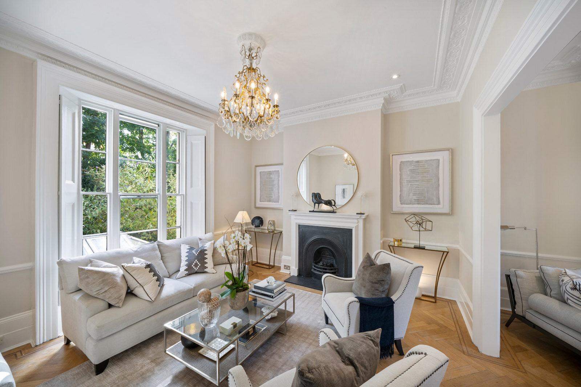
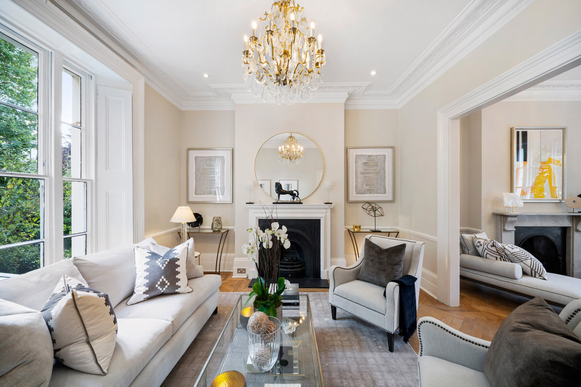
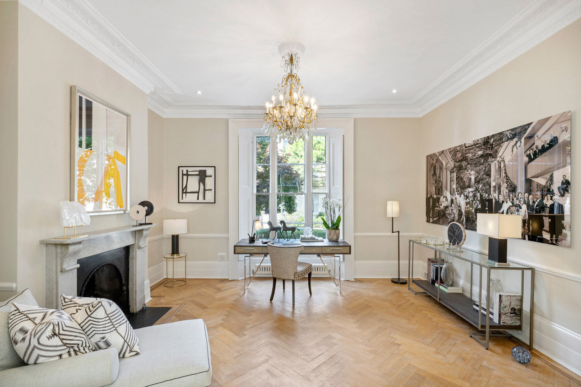
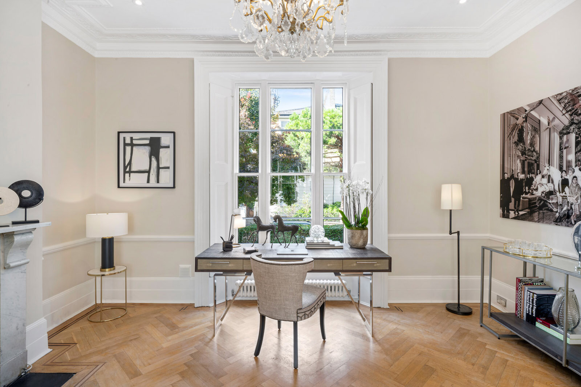
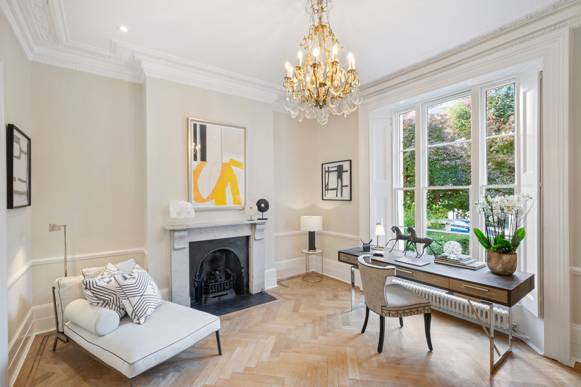
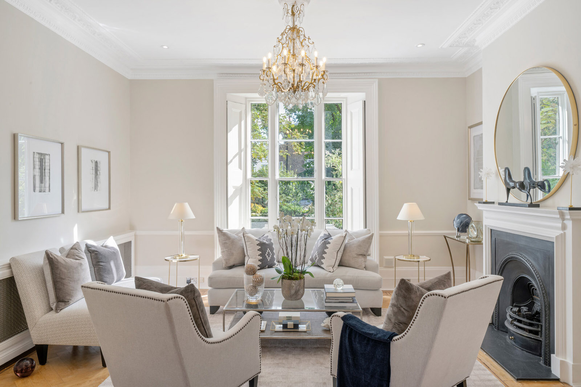
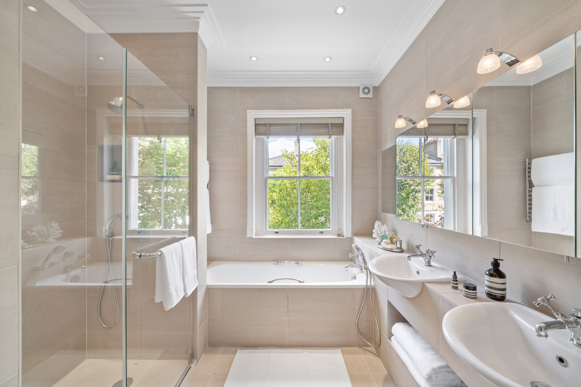
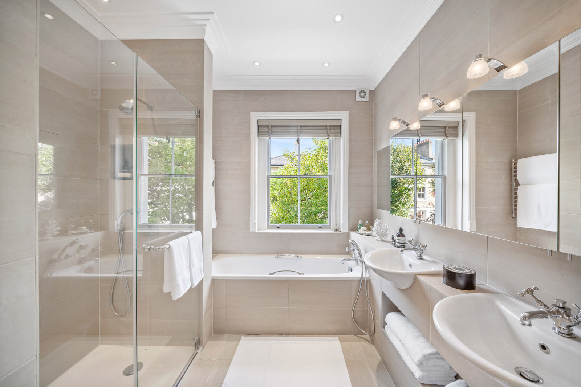
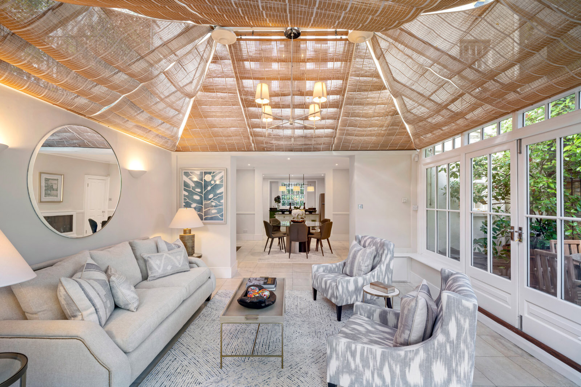
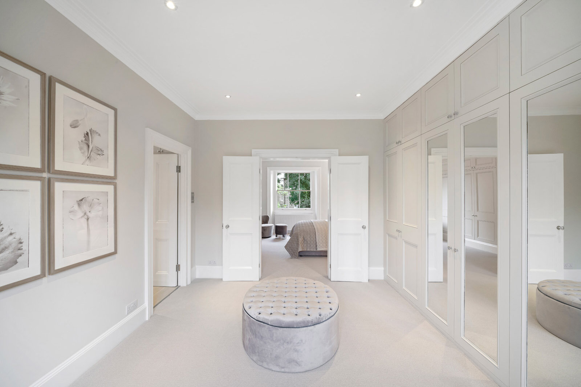
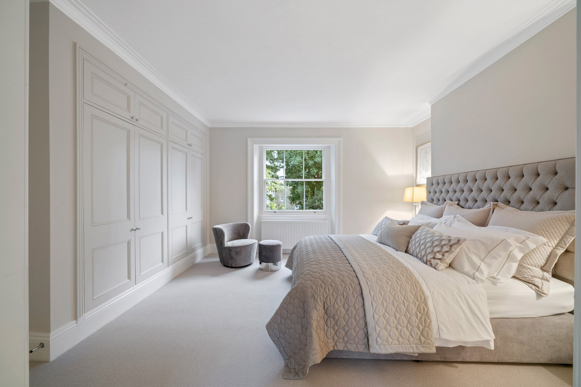
Hello everyone!
I'm thrilled to share the exciting news that the Centre Building at the London School of Economics (LSE), designed by Rogers Stirk Harbour + Partners (RSHP), has been selected as a 2021 Regional Finalist for the prestigious Civic Trust Awards. Congratulations to the entire team, especially Lorna Edwards, for their outstanding work on this project.
The Centre Building stands as one of the most captivating projects I have had the privilege of photographing. The building's accolades include the 2020 BREEAM Award for Public Sector Project - Post Construction, Winner of Client of the Year at the Education Estates Awards, Winner of the Social Infrastructure Project of the Year at the British Construction Industry Awards (BCIA), and more. Its recognition as a finalist in the Guardian University Awards and Planning Awards further highlights its architectural excellence.
The design of the Centre Building is inspired by LSE's core values of Collaboration, Excellence, and Innovation. RSHP's vision goes beyond creating world-class architecture; it incorporates a public square at the heart of the campus, fostering connectivity and wayfinding throughout the site. The building offers flexible floor plans, providing a mix of academic and departmental spaces that encourage innovation and inspiration. The lower levels feature public facilities such as a restaurant, auditorium, and lecture theatres, creating a seamless interaction with the vibrant Houghton Street and the newly created LSE Square.
Ascending from the first and second floors, you'll find teaching spaces and access to a spacious external terraced garden. The atrium serves as a dynamic circulation route, connecting different levels and providing informal spaces for students to engage, explore, and collaborate.
The Centre Building's design triumphs were solidified by an overwhelming public vote during a public exhibition, where LSE staff, students, and visitors expressed their preference for RSHP's vision.
This architectural masterpiece showcases sustainability at its core. Achieving a BREEAM Outstanding rating, the building combines passive design elements with innovative MEP systems, allowing users to personalize their environments on the academic floors. The facade design incorporates stepped double-height voids, creating visual connections and dynamic views. The solar shading design maximizes daylight while offering different appearances when viewed from different angles.
Construction of the Centre Building was a complex endeavor, given the site's limited access and the need to coexist with daily university activities. Off-site manufacturing techniques were employed to enhance efficiency and ensure high build quality. The basement, which houses an auditorium, events space, and plant rooms, was constructed using modular elements, while the superstructure features prefabricated steelwork, precast concrete planks, and unitized cladding. This approach facilitated cost efficiency and accelerated the construction process.
The Centre Building at the London School of Economics is a testament to RSHP's commitment to excellence and innovation in architectural design. Its impact on education, urban connectivity, and sustainability is truly remarkable. I'm honored to have captured the essence of this outstanding project through my photography.
If you have any questions or would like to learn more about the Centre Building, feel free to reach out to me.
Joás
So far they won the following awards:
2020 BREEAM Award winner - Public Sector Project – Post Construction Award
2020 Winner Client of the Year LSE - Education Estates Awards
2020 Winner Social Infrastructure Project of the Year - British Construction Industry Awards (BCIA)
2020 Highly Commended Project of the Year - Education Estates Awards
2020 Highly Commended - Structural Steel Design Awards
2020 The Guardian University Awards' Finalist - Buildings that inspire category
2020 Planning Awards' Finalist - Award for Design Excellence
2020 Regional Finalist - RIBA Awards
2020 Regional Finalist - Civic Trust Awards
Visit the full imagery here.
Very happy to know that Merano Residences was shortlisted by the RIBA as part of the 83 Best New Buildings in London. Although it was not the best period of the year to photograph, the results came out quite well. I will be back next summer to make the best out of it. Wishing RSH+P luck!
“Since 1996, the Royal Institute of British Architects (RIBA) has hosted awards for exemplary buildings across the UK by RIBA Chartered Architects and RIBA International Fellows. This year, 83 projects have been shortlisted for the RIBA London Awards from a list of 200 entrants.
Each project will be visited by one of five London juries during the month of April. Winners will be announced at the award ceremony on May 20th at the RIBA headquarters at 66 Portland Place, London. News of the shortlist follows on from similar selections by RIBA South West, RIBA East, and RIBA North East.” (https://www.archdaily.com/913299/the-83-best-new-buildings-in-london-shortlisted-by-the-riba)
Merano Residences by Rogers Stirk Harbour + Partners - Photo by Joas Souza
Merano Residences by Rogers Stirk Harbour + Partners - Photo by Joas Souza
Merano Residences by Rogers Stirk Harbour + Partners - Photo by Joas Souza
Merano Residences by Rogers Stirk Harbour + Partners - Photo by Joas Souza
Merano Residences by Rogers Stirk Harbour + Partners - Photo by Joas Souza
Merano Residences by Rogers Stirk Harbour + Partners - Photo by Joas Souza
Merano Residences by Rogers Stirk Harbour + Partners - Photo by Joas Souza
Merano Residences by Rogers Stirk Harbour + Partners - Photo by Joas Souza
Merano Residences by Rogers Stirk Harbour + Partners - Photo by Joas Souza
Merano Residences by Rogers Stirk Harbour + Partners - Photo by Joas Souza
Merano Residences by Rogers Stirk Harbour + Partners - Photo by Joas Souza
Merano Residences by Rogers Stirk Harbour + Partners - Photo by Joas Souza
Merano Residences by Rogers Stirk Harbour + Partners - Photo by Joas Souza
Merano Residences by Rogers Stirk Harbour + Partners - Photo by Joas Souza
Merano Residences by Rogers Stirk Harbour + Partners - Photo by Joas Souza
Merano Residences by Rogers Stirk Harbour + Partners - Photo by Joas Souza
Got a commission from Cortizo (Spain), one of the leading manufacturer and distributor of aluminum and PVC systems for the architecture and industry sectors, they asked some photos of a nice property in New Malden, where they supplied the all the windows. Loved the project. The weather wasn’t that good, but enough to get some nice images out of it.
Westbury Road, New Malden, Surrey, KT3 - Photo by Joas Souza
Westbury Road, New Malden, Surrey, KT3 - Photo by Joas Souza
Westbury Road, New Malden, Surrey, KT3 - Photo by Joas Souza
Westbury Road, New Malden, Surrey, KT3 - Photo by Joas Souza
Westbury Road, New Malden, Surrey, KT3 - Photo by Joas Souza
Westbury Road, New Malden, Surrey, KT3 - Photo by Joas Souza
Westbury Road, New Malden, Surrey, KT3 - Photo by Joas Souza
Westbury Road, New Malden, Surrey, KT3 - Photo by Joas Souza
Westbury Road, New Malden, Surrey, KT3 - Photo by Joas Souza
Westbury Road, New Malden, Surrey, KT3 - Photo by Joas Souza
Westbury Road, New Malden, Surrey, KT3 - Photo by Joas Souza
Westbury Road, New Malden, Surrey, KT3 - Photo by Joas Souza
Westbury Road, New Malden, Surrey, KT3 - Photo by Joas Souza
Westbury Road, New Malden, Surrey, KT3 - Photo by Joas Souza
Westbury Road, New Malden, Surrey, KT3 - Photo by Joas Souza
I had the opportunity to shoot the Battersea Studios yesterday for Edward Charles & Partners. What a lovely interior! Definitely a very interesting place to work and set a company office.
Battersea Studios, London, SW8 3HE - Photo by Joas Souza
Battersea Studios, London, SW8 3HE - Photo by Joas Souza
Battersea Studios, London, SW8 3HE - Photo by Joas Souza
Battersea Studios, London, SW8 3HE - Photo by Joas Souza
Battersea Studios, London, SW8 3HE - Photo by Joas Souza
Battersea Studios, London, SW8 3HE - Photo by Joas Souza
Battersea Studios, London, SW8 3HE - Photo by Joas Souza
Battersea Studios, London, SW8 3HE - Photo by Joas Souza
Battersea Studios, London, SW8 3HE - Photo by Joas Souza
Battersea Studios, London, SW8 3HE - Photo by Joas Souza
Battersea Studios, London, SW8 3HE - Photo by Joas Souza
Battersea Studios, London, SW8 3HE - Photo by Joas Souza
Battersea Studios, London, SW8 3HE - Photo by Joas Souza
Battersea Studios, London, SW8 3HE - Photo by Joas Souza
Battersea Studios, London, SW8 3HE - Photo by Joas Souza
Battersea Studios, London, SW8 3HE - Photo by Joas Souza
Battersea Studios, London, SW8 3HE - Photo by Joas Souza
Battersea Studios, London, SW8 3HE - Photo by Joas Souza
Battersea Studios, London, SW8 3HE - Photo by Joas Souza
Battersea Studios, London, SW8 3HE - Photo by Joas Souza
Battersea Studios, London, SW8 3HE - Photo by Joas Souza
Battersea Studios, London, SW8 3HE - Photo by Joas Souza
Battersea Studios, London, SW8 3HE - Photo by Joas Souza
Battersea Studios, London, SW8 3HE - Photo by Joas Souza
Battersea Studios, London, SW8 3HE - Photo by Joas Souza
Battersea Studios, London, SW8 3HE - Photo by Joas Souza
Battersea Studios, London, SW8 3HE - Photo by Joas Souza
Battersea Studios, London, SW8 3HE - Photo by Joas Souza
Battersea Studios, London, SW8 3HE - Photo by Joas Souza
Battersea Studios, London, SW8 3HE - Photo by Joas Souza
Battersea Studios, London, SW8 3HE - Photo by Joas Souza
Battersea Studios, London, SW8 3HE - Photo by Joas Souza
Battersea Studios, London, SW8 3HE - Photo by Joas Souza
Battersea Studios, London, SW8 3HE - Photo by Joas Souza
Battersea Studios, London, SW8 3HE - Photo by Joas Souza
Battersea Studios, London, SW8 3HE - Photo by Joas Souza
Battersea Studios, London, SW8 3HE - Photo by Joas Souza
Battersea Studios, London, SW8 3HE - Photo by Joas Souza
I was looking for some particular architectural style to photograph, some inspiration for my next personal project. Well, I just found it. Whilst visiting Miami for the first time, I discovered the incredible Art Deco Historic District in South Beach, the whole neighbourhood is just about Art Deco, I have to admit, it is stunning! So, I quickly ran and grabbed my camera, no tripod, just hand held and crazily captured as much as could along Ocean Drive, I had to be quick as my wife and daughter were waiting for me by the beach. That was enough to spark the idea for my next personal project: to capture the most interesting Art Deco buildings back home, in UK, specially in London, where we probably have plenty. Now, time to do some home work, researches, to deeply study about Art Deco before the summer arrives. It will be fun!
Art Deco Architecture at Ocean Drive, Miami South Beach (Photo: Joas Souza)
Art Deco Architecture at Ocean Drive, Miami South Beach (Photo: Joas Souza)
Art Deco Architecture at Ocean Drive, Miami South Beach (Photo: Joas Souza)
Art Deco Architecture at Ocean Drive, Miami South Beach (Photo: Joas Souza)
Art Deco Architecture at Ocean Drive, Miami South Beach (Photo: Joas Souza)
Art Deco Architecture at Ocean Drive, Miami South Beach (Photo: Joas Souza)
Art Deco Architecture at Ocean Drive, Miami South Beach (Photo: Joas Souza)
Art Deco Architecture at Ocean Drive, Miami South Beach (Photo: Joas Souza)
Art Deco Architecture at Ocean Drive, Miami South Beach (Photo: Joas Souza)
Art Deco Architecture at Ocean Drive, Miami South Beach (Photo: Joas Souza)
Art Deco Architecture at Ocean Drive, Miami South Beach (Photo: Joas Souza)
Art Deco Architecture at Ocean Drive, Miami South Beach (Photo: Joas Souza)
Art Deco Architecture at Ocean Drive, Miami South Beach (Photo: Joas Souza)
Art Deco Architecture at Ocean Drive, Miami South Beach (Photo: Joas Souza)
Art Deco Architecture at Ocean Drive, Miami South Beach (Photo: Joas Souza)
Art Deco Architecture at Ocean Drive, Miami South Beach (Photo: Joas Souza)
Art Deco Architecture at Ocean Drive, Miami South Beach (Photo: Joas Souza)
Art Deco Architecture at Ocean Drive, Miami South Beach (Photo: Joas Souza)
Art Deco Architecture at Ocean Drive, Miami South Beach (Photo: Joas Souza)
Art Deco Architecture at Ocean Drive, Miami South Beach (Photo: Joas Souza)
Art Deco Architecture at Ocean Drive, Miami South Beach (Photo: Joas Souza)
Art Deco Architecture at Ocean Drive, Miami South Beach (Photo: Joas Souza)
Art Deco Architecture at Ocean Drive, Miami South Beach (Photo: Joas Souza)
Art Deco Architecture at Ocean Drive, Miami South Beach (Photo: Joas Souza)
I'm delighted to see that the cover page of my client catalogue, Officine Gullo, is featuring my photo. They produce some of the most exclusive and expensive kitchens in the world. For me, as an interior photographer, it was a delightful time shooting it.
Officine Gullo by Joas Souza Photographer
Officine Gullo by Joas Souza Photographer
Officine Gullo by Joas Souza Photographer
Officine Gullo by Joas Souza Photographer
Officine Gullo by Joas Souza Photographer
Officine Gullo by Joas Souza Photographer
Officine Gullo by Joas Souza Photographer